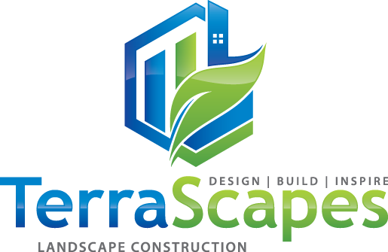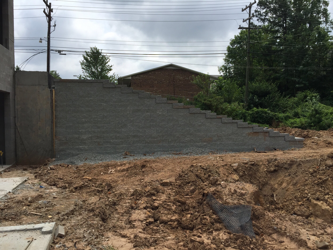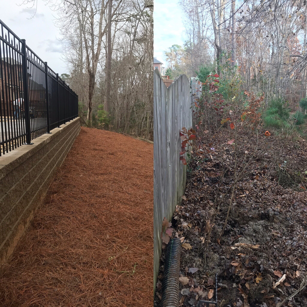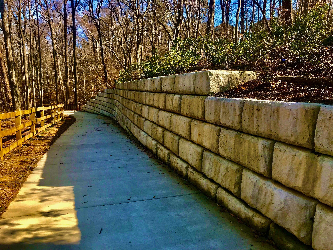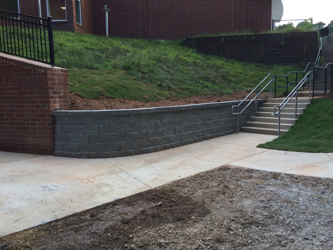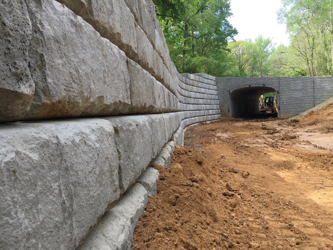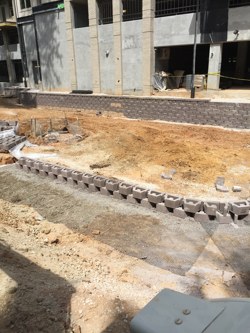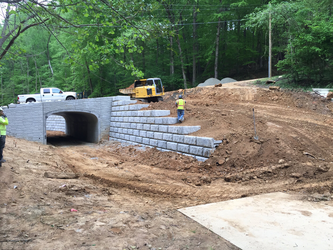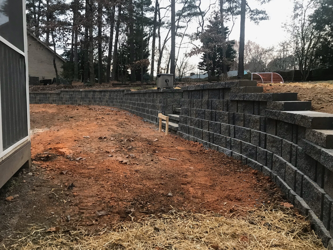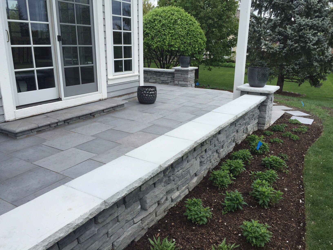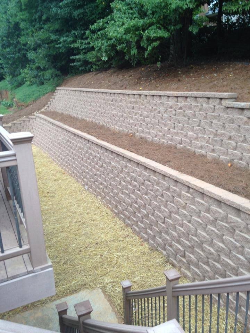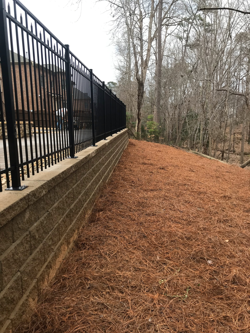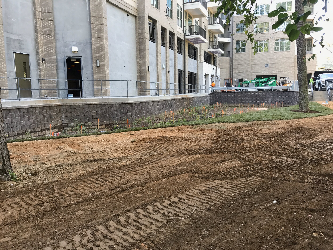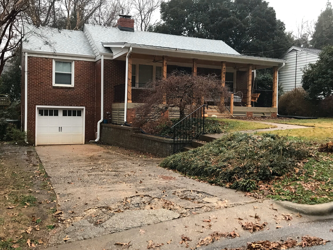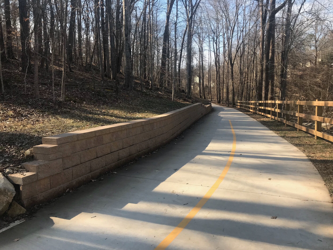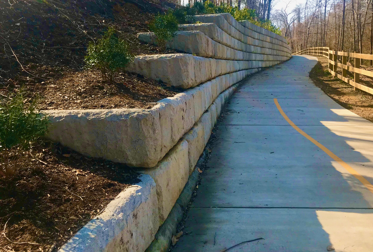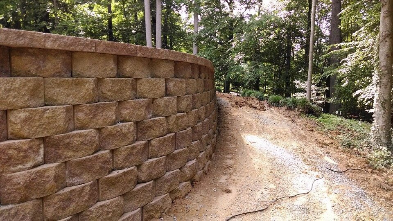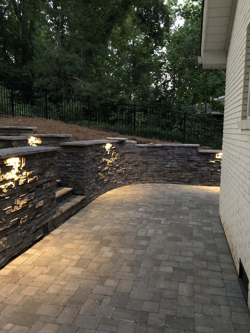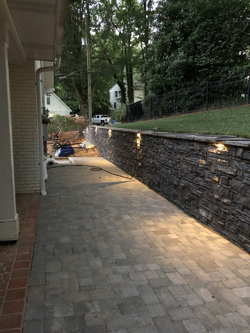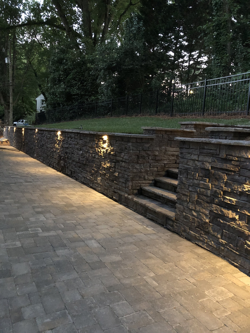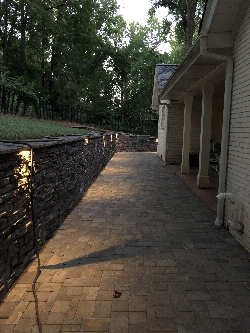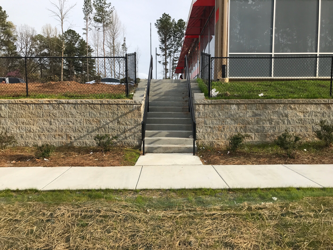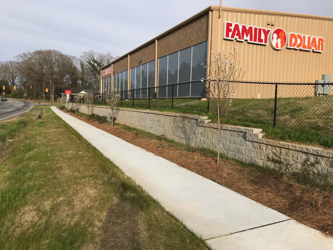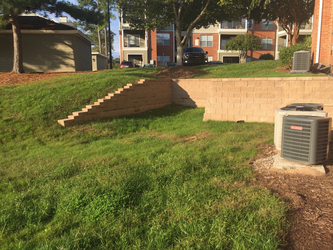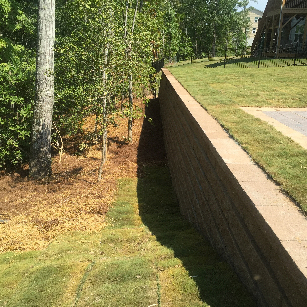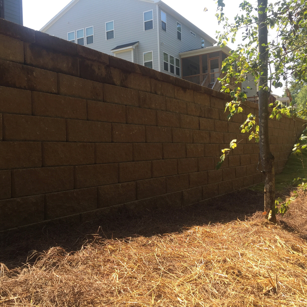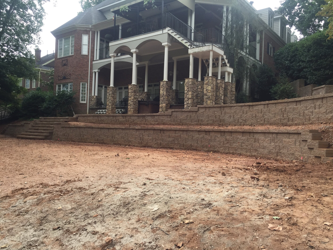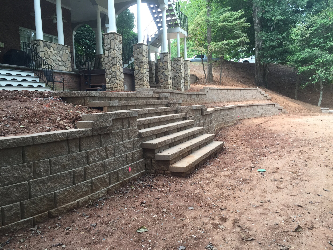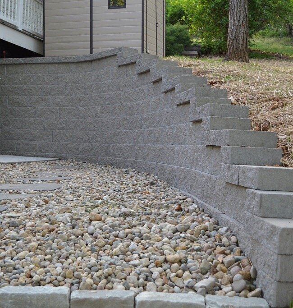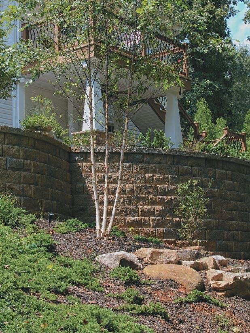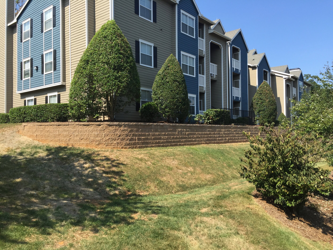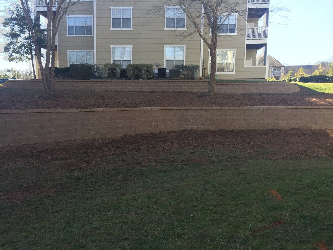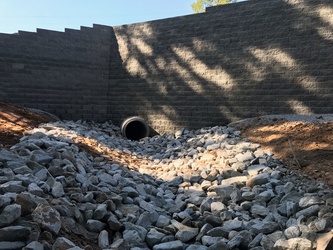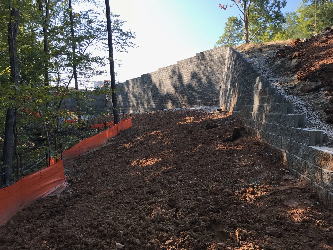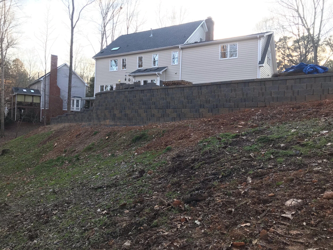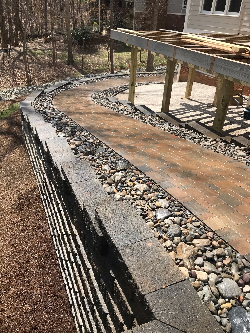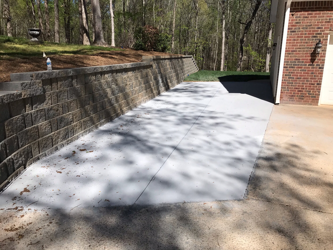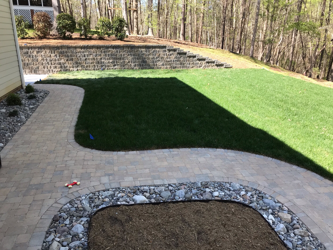Retaining Wall Design & Installation
TerraScapes specializes in retaining wall design and installation. Our team of professionals will work with you to create a retaining wall that will fit your needs. We use a variety of materials, which gives us the opportunity to create a beautiful and functional retaining wall to fit your style and budget. Whether it's a commercial property, new construction project, residential property, or you’re updating your backyard, TerraScapes can design and install a stunning, functional retaining wall meant to resolve the engineering challenges in your landscape.
TerraScapes can provide a variety of services ranging from: design drawings prepared by a licensed engineer for retaining walls, soils and compaction testing, Engineers’ Letter of Certification and permitting (if required by local building codes).
What is a Retaining Wall?
Retaining walls are engineered structures designed to retain soil to unnatural slopes. They are used to bind soils between two different elevations often in areas of terrain possessing undesirable slopes, or in areas where the landscape needs to be shaped severely and engineered to create a safe and stabilized area to utilize.
The most important consideration in proper design and installation of retaining walls is to recognize and counteract the tendency of the retained material to move downslope due to gravity. This creates lateral earth pressure behind the wall which depends on the angle of internal friction and the cohesive strength of the retained material, as well as the direction and magnitude of movement the retaining structure undergoes.
One of the most common wall systems is segmental retaining walls, which are modular concrete block walls and can be used for an array of applications. These walls are designed and constructed as either gravity retaining walls (conventional) or reinforced soil retaining walls. The system consists of dry-cast concrete units that are placed without mortar (dry stacked), and rely on their unit-to-unit interface and mass to resist overturning and sliding.
Standard retaining wall (“SRW”) units are manufactured in conformance with industry standards to ensure that units delivered to a project are uniform in weight, dimensional tolerances, strength, and durability features not necessarily provided in site cast materials. Unit-to-unit interfaces include friction, shear elements, and interlock.
The systems may also employ soil reinforcement that extends into the backfill and allows for the construction of walls with significant height, in excess of 50 ft., that could not be accomplished with the units alone.
Here's just a few of the retaining walls we've helped build over the years.
neal residence
Raleigh, nc
Scope of Work: Failed brick retaining wall replacement, paver installation, drainage improvements, low voltage lighting, fence installation and finish landscaping
Project Details:
690 sq. ft. Heritage Block wall in Rocky Mountain color
928 sq. ft. Belgard Dublin Cobble 3 pc. pavers in Ardennes Grey color
marquis at Silverton
Cary, NC
Scope of Work: Timber retaining wall replacement with segmental block
Project Details:
1568 sq. ft. Rockwood Classic 8 in tan color
